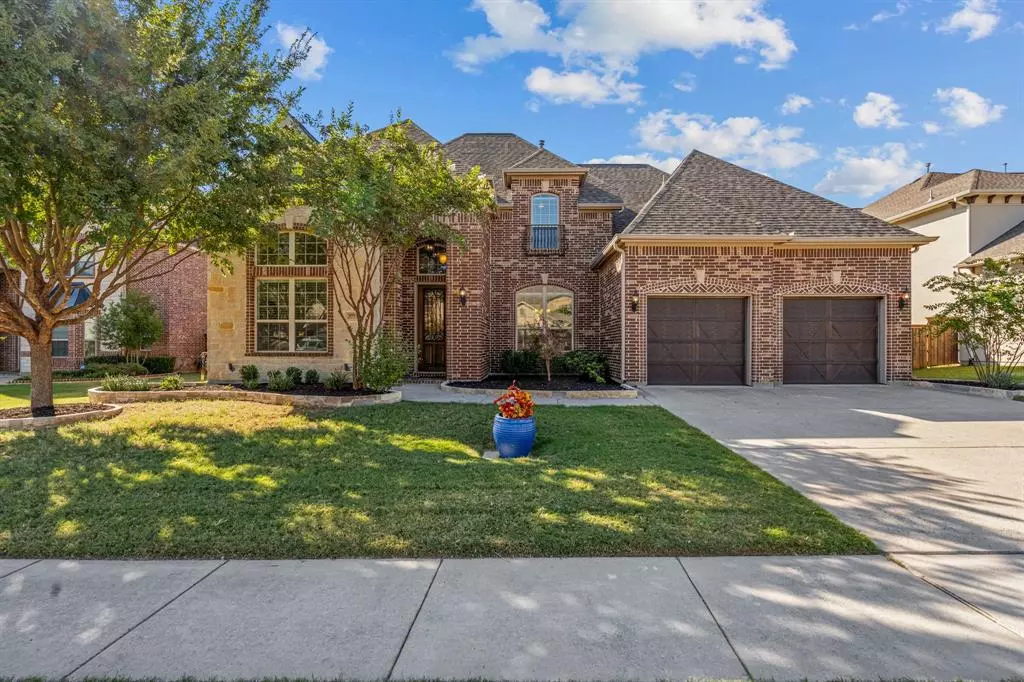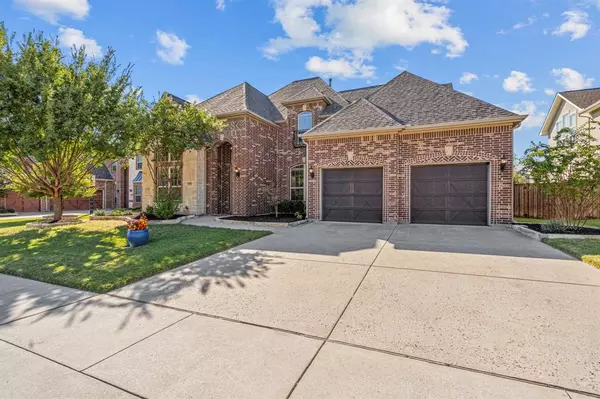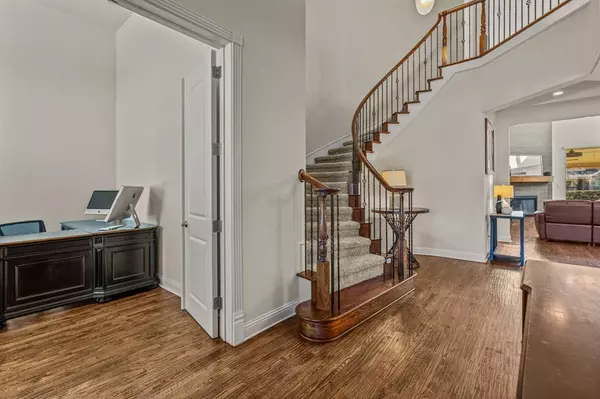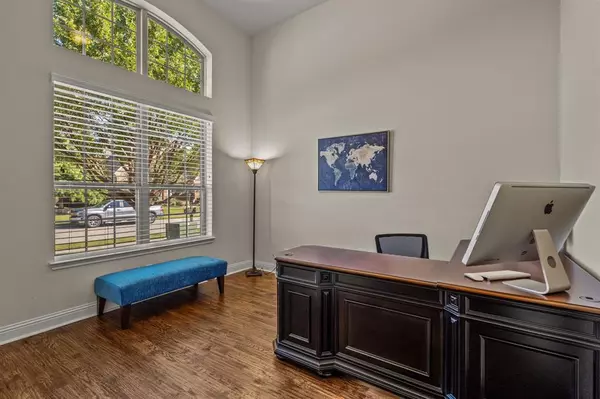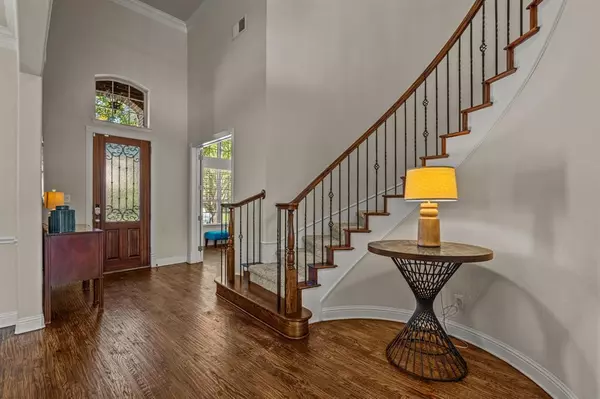
10913 Smoky Oak Trail Flower Mound, TX 76226
4 Beds
4 Baths
3,733 SqFt
UPDATED:
12/05/2024 03:37 PM
Key Details
Property Type Single Family Home
Sub Type Single Family Residence
Listing Status Active Contingent
Purchase Type For Sale
Square Footage 3,733 sqft
Price per Sqft $207
Subdivision Canyon Falls Ph 1
MLS Listing ID 20733124
Style Traditional
Bedrooms 4
Full Baths 3
Half Baths 1
HOA Fees $693/qua
HOA Y/N Mandatory
Year Built 2016
Annual Tax Amount $14,049
Lot Size 10,410 Sqft
Acres 0.239
Property Description
Location
State TX
County Denton
Direction From Highway 377 turn west onto Canyon Falls Dr. Turn right onto Stonecrest Rd.. Turn left onto Smoky Oak Trail. Home is 300 ft. down on the left.
Rooms
Dining Room 2
Interior
Interior Features Cable TV Available, Chandelier, Decorative Lighting, Eat-in Kitchen, Flat Screen Wiring, Granite Counters, High Speed Internet Available, Kitchen Island, Natural Woodwork, Open Floorplan, Pantry, Sound System Wiring, Walk-In Closet(s), Second Primary Bedroom
Heating Central, ENERGY STAR Qualified Equipment, Fireplace(s), Natural Gas
Cooling Ceiling Fan(s), Central Air, ENERGY STAR Qualified Equipment, Zoned
Flooring Carpet, Ceramic Tile, Hardwood
Fireplaces Number 1
Fireplaces Type Gas Logs, Living Room
Equipment Home Theater
Appliance Dishwasher, Disposal, Gas Cooktop, Tankless Water Heater
Heat Source Central, ENERGY STAR Qualified Equipment, Fireplace(s), Natural Gas
Laundry Utility Room, Full Size W/D Area
Exterior
Exterior Feature Attached Grill, Covered Patio/Porch, Gas Grill, Rain Gutters, Outdoor Kitchen
Garage Spaces 3.0
Fence Brick, Wood
Utilities Available City Sewer, City Water, Concrete, Curbs, Electricity Available, Individual Gas Meter, Sidewalk, Underground Utilities
Total Parking Spaces 3
Garage Yes
Building
Lot Description Few Trees, Interior Lot, Landscaped, Sprinkler System, Subdivision
Story Two
Level or Stories Two
Schools
Elementary Schools Argyle South
Middle Schools Argyle
High Schools Argyle
School District Argyle Isd
Others
Restrictions Deed,Development,Easement(s),Unknown Encumbrance(s)
Ownership See Tax
Acceptable Financing Conventional, VA Loan
Listing Terms Conventional, VA Loan
Special Listing Condition Deed Restrictions, Survey Available



